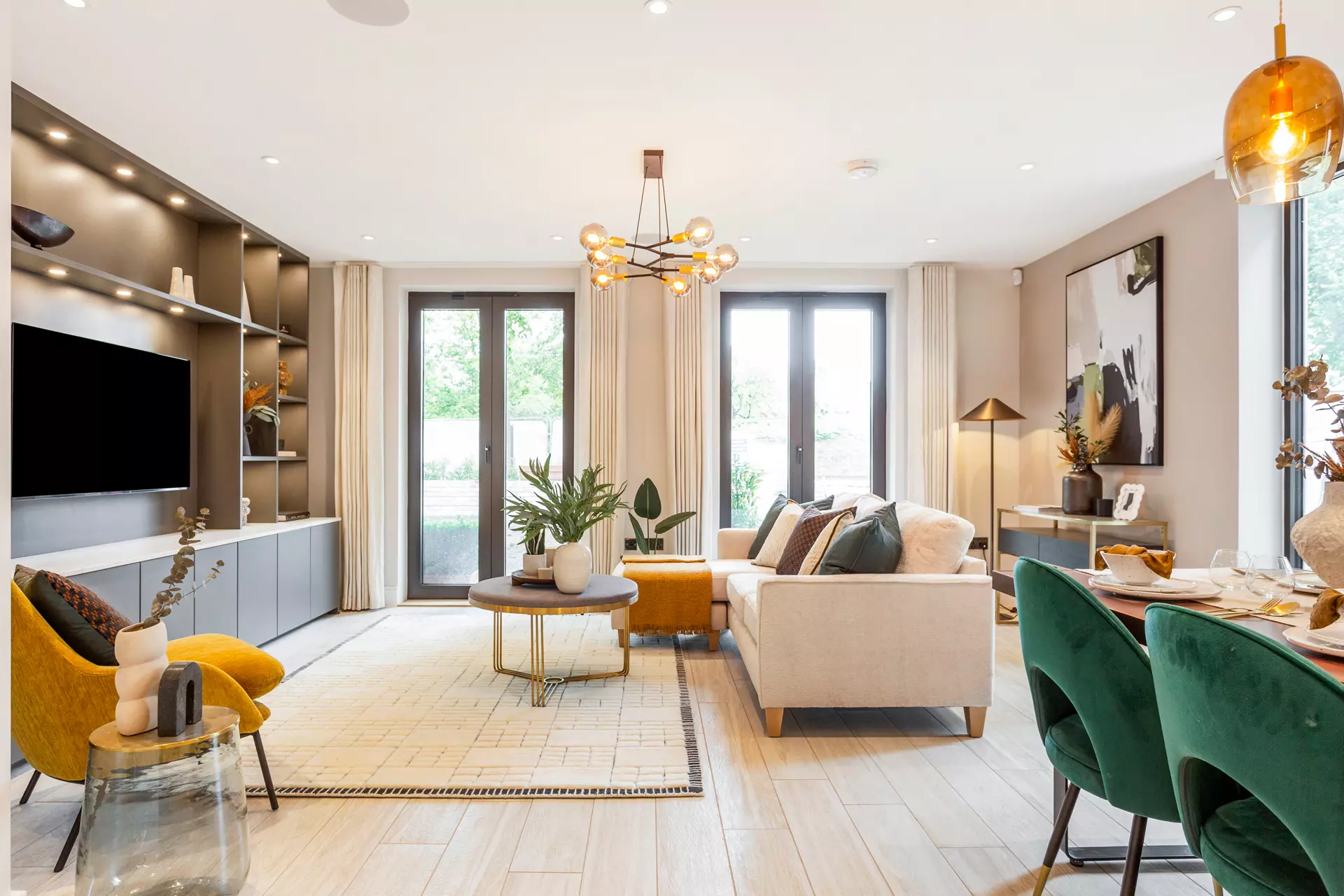Plot 2 -£695,000
Part of The Exchange development in Cheltenham, Gloucestershire
View all homes in The ExchangeIncentive Available
Up To £25,000 Contribution Towards Personalisation Package
We are offering up to £25,000 worth of personalisations on this stunning 2-bed, ground floor property in central Cheltenham.
The contribution can be used towards window dressings, automated blinds, in-home technology, or interior design and decoration of the apartment*. Thanks to our partnership with a renowned interior design studio, we can also organise a consultation so you can really craft the space to your needs, and ensure it looks stunning as well.
Find out more by completing the form at the bottom of the page, clicking the email button below, or by calling on 01242 308 020
*Terms and conditions apply. Please speak to our sales team for more details.
Floor plan
Ground Floor
- Living / Dining / Kitchen7595mm x 5125mm
- Bathroom2100mm x 2900mm
- Bedroom 14090mm x 2850mm
- Ensuite1940mm x 1550mm
- Bedroom 24090mm x 2535mm
*Denotes the maximum measurement of room
Request Information
Or give us a call
Where applicable, images, CGIs, site plans and photography are indicative only. Floorplans shown are for approximate measurements only. Exact layouts and sizes may vary, dimensions are not intended to be used for carpet sizes, appliance sizes or items of furniture.
